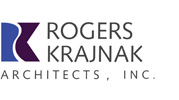Architectural Record is a Major National Media Outlet for the Architectural Profession!
For more information on the article: https://www.architecturalrecord.com/articles/18016-in-ohio-a-louis-sullivan-jewel-box-bank-is-renewed
|
||
|
|
||
|
|
||
Architectural Record is a Major National Media Outlet for the Architectural Profession!
For more information on the article: https://www.architecturalrecord.com/articles/18016-in-ohio-a-louis-sullivan-jewel-box-bank-is-renewed
This 1912 home is prominently situated overlooking the Glen Echo Ravine, and it is a stunning example of a side-gabled American Craftsman Bungalow. Construction work is progressing nicely on the interior and exterior renovations. Care is being taken to retain and restore original architectural features and materials, and to sensitively integrate new elements.
For more information visit our website: https://rogerskrajnak.com/residential/2025/private-residence-001.htm#n

RKA is pleased to share Brad Feinknopf’s professional photography of Louis Sullivan’s 1915 “jewel box” bank, now beautifully restored in downtown Newark, Ohio after a ten-year multi-phased project. The restoration of this national treasure included the meticulous conservation and restoration of the exterior terra cotta facades, intricate exterior mosaics, leaded glass and opalescent glass windows, and decoratively painted interior murals.
See more information in these updated Project Profiles on RKA’s website:
History and Restoration Study : https://www.rogerskrajnak.com/community/2015/001-Louis-Sullivan-Buildng-of-Newark.htm
Exterior Restoration: https://www.rogerskrajnak.com/community/2025/002-Louis-Sullivan-Buildng-of-Newark.htm
Interior Restoration and Annex: https://www.rogerskrajnak.com/community/2025/003-Louis-Sullivan-Buildng-of-Newark.htm
The decade-long restoration of Louis Sullivan’s “jewel box” bank building in downtown Newark, Ohio is now complete. Originally opened in 1915 as the Home Building Association Company bank, the building will now be home to Explore Licking County and will serve as a vibrant hub for tourism and community gatherings. RKA is extremely proud to have led an amazing Project Team in the restoration of this national treasure. Much more information about The Sullivan Building is available in the following links to RKA’s website.
The Sullivan Building History and Restoration Study: https://www.rogerskrajnak.com/community/2015/001-Louis-Sullivan-Buildng-of-Newark.htm
The Sullivan Building Exterior Restoration: https://www.rogerskrajnak.com/community/2025/002-Louis-Sullivan-Buildng-of-Newark.htm
The Sullivan Building Interior Restoration and Annex: https://www.rogerskrajnak.com/community/2025/003-Louis-Sullivan-Buildng-of-Newark.htm
We are thrilled to share that Rogers Krajnak Architects is now on Instagram.
Follow @rogerskrajnakarchitects for a closer look at our projects, team, clients and creative process, resulting in over 500 commissions since 2001.
Instagram: https://www.instagram.com/rogerskrajnakarchitects/
|
