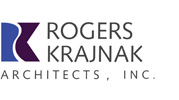The addition includes a bedroom suite, walk in closet, bathroom, three-car garage and multi-purpose room that define the pool perimeter and connects back to the existing house. The massing and scale of the new east wing addition, is softened by volumes that step downward across the site.
The modern addition uses elements from the existing home to relate to the existing architecture, including brick water table, horizontal lap siding, and cedar shingles that match the existing residence. Furthermore, the addition will be constructed in full compliance with the accessibility guidelines, including a variety of accessible rooms, ramps and fixtures.
Sustainable materials and systems will be utilized thought the project including; geothermal heating systems, green roof, materials with recycled content, rapidly renewable materials, no voc paints and coatings, pervious paving, storm water collection/reuse and many other features. An innovative green vegetative roof system will be used over a portion of the addition, relating it to the surrounding green context of the site. The roof- top garden situated over the multi-purpose room, will allow for dramatic views across to the green roof of the addition.
View this project on facebook by clicking here.







