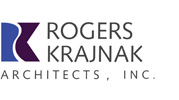Rogers
Krajnak Architects was commissioned to conduct a Facilities Analysis of the
exterior conditions of the existing building in order to help the congregation
understand the issues that need to be addressed to protect and preserve the
existing building. The building was
constructed in 1967 (Classroom Wing), 1972 (Sanctuary) and 2002 (Elevator
Addition). The Facility Analysis includes the investigation, documentation and
repair recommendations for the exterior masonry walls, windows, doors, roof, storm
water drainage system, exterior ramps and walkways.

|
