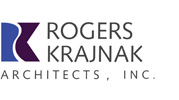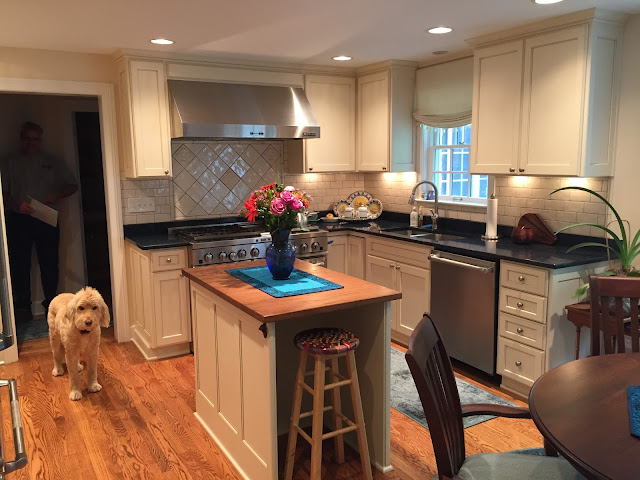Considering the unique scale of this house, which seems smaller than it really is, Rogers Krajnak Architects designed the renovations of this home in the spirit of a “sophisticated cottage”. New hardwood floors, doors, and painted trim throughout the first floor of the home unified the previously incongruent spaces of the Kitchen, Living Room, Dining Room, and Family Room. The Kitchen was upgraded with new quartz countertops and a new butcherblock topped island. The Family Room was transformed with a new dormer that brings additional daylight into this space, and the warmth of a new brick wall. New fixtures, wainscot, and tile in the expanded second floor Bathroom and new built-in cabinets and window seat in the Master Bedroom enhanced these private spaces. The new paver driveway created a pedestrian scaled entrance and enhanced the curb appeal of the home.





