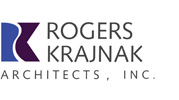RKA was excited to return to this project in Bexley and see it, and the Owner, flourishing.
The existing garage of this residence did not serve the owner’s needs, and was in a deteriorating condition. The solution was a new, 1 1/2-story garage, with space for 2 cars, storage, and a studio, with a complimenting landscape between house and new garage. The Second Floor serves as the studio and work space for a local artist, utilizing a large dormer to increase space and bring in light and air.
The exterior of the garage is refined to be compatible with the existing house, but with modern detail. The roof forms and windows relate to the existing house, matching in pitch and proportion. As part of the overall site design, a shade structure, shaped to match a patio below, was designed to match the detailing of the garage, and mediate between building and landscape, to create a comfortable and welcoming outdoor living space.
You can see more about this project on our webpage here:
https://www.rogerskrajnak.com/residential/2020/private-residence-004.htm



