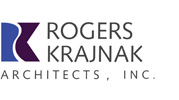With interior renovations now complete, RKA is settling into our new office location in the historic Lilley Building, one block east of the Ohio Statehouse in the heart of downtown Columbus. We created an open studio in the main space, with custom-designed mdf/maple workstations arranged in a modular layout, driven directly by the existing structural steel column grid and beams, and the east wall window spacing. Three formerly enclosed offices were converted into two conference rooms. A new custom-designed, geometric, maple-framed interior window opens up the large conference room and connects to daylight and views. A break area was created with a large kitchen and seating provided at an RKA custom-designed table. Custom area rugs were created throughout the space, utilizing recycled content carpet tiles. New energy-efficient LED lighting was provided throughout the space. Minimal interventions were required to make this space function well for the RKA Team, providing a creative new home for the firm, while conforming to a tight project budget and schedule.
We would also like to thank our partner W.M. Keyes, LLC, our general contractor, for their amazing work on this project.
For more information about this project: https://www.rogerskrajnak.com/business/2025/RKA.htm



