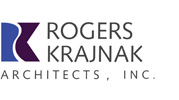The finishing touches are being completed inside the Louis Sullivan Building of Newark, while the complex renovation work continues in the adjacent Annex. RKA has essentially designed a new building, behind the original historic facade of the Annex, including a recessed penthouse addition. The historic facade is being temporarily supported by a steel frame. Work is progressing on the new stair, elevator, and roof structure inside the Annex. When completed, the Annex will provide code compliant vertical circulation, and accessibility, to the Louis Sullivan Building of Newark.
For more information about this project: https://www.rogerskrajnak.com/community/2015/001-Louis-Sullivan-Buildng-of-Newark.htm




