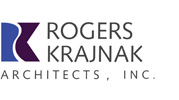Rogers Krajnak Architects, Inc. has
created a Master Plan to renovate and expand the existing 64,000 sq. ft.
Learning Center. By expanding the Chapel and Social Hall, and creating a
new centralized Gathering Hall that will display a significant collection of
Antique Judaica, this seventeen-year-old education facility is being
transformed into a full-service synagogue. The project includes the
creation of a Community Commons, Prayer Spaces, additional Office areas and a
Library.







